Enrich Developments Presents:
Marlow - Port Coquitlam Condos
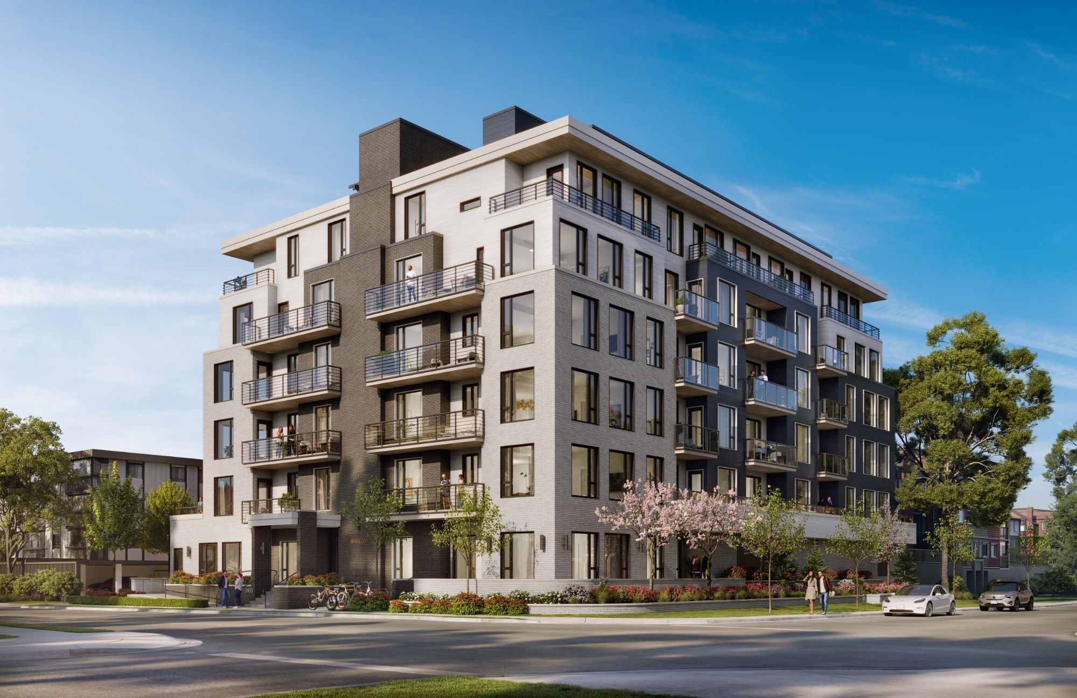
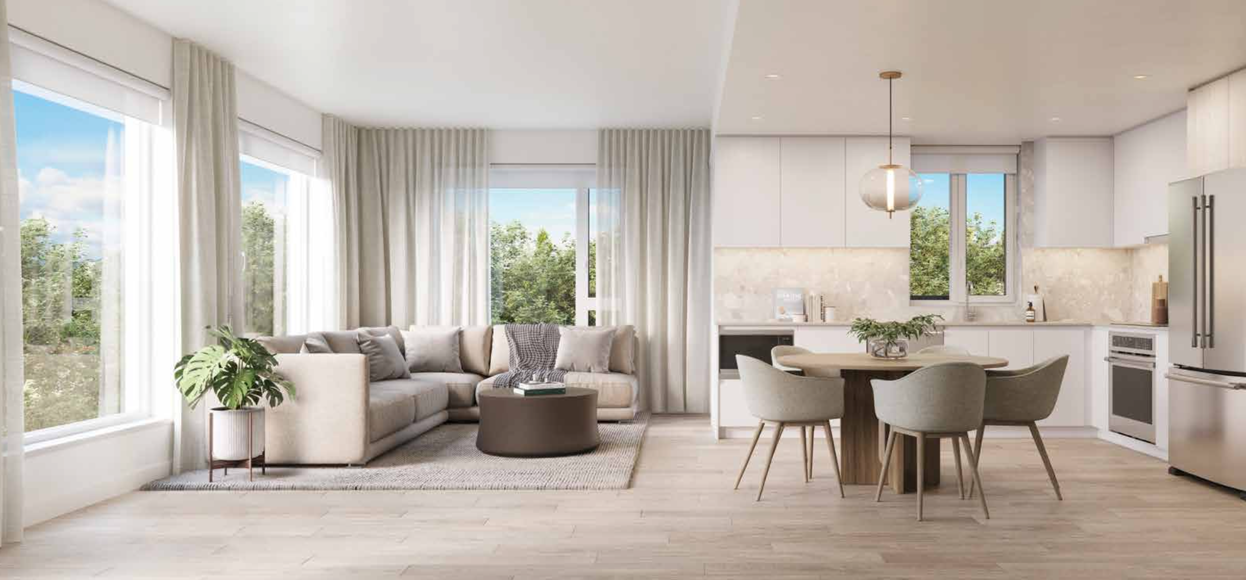
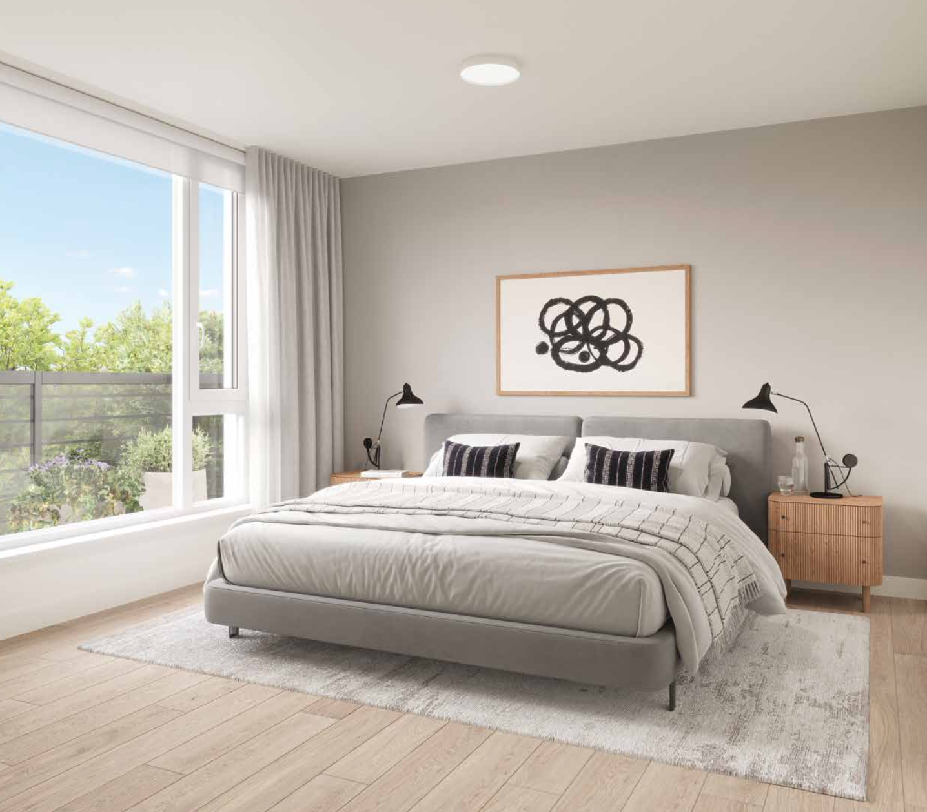
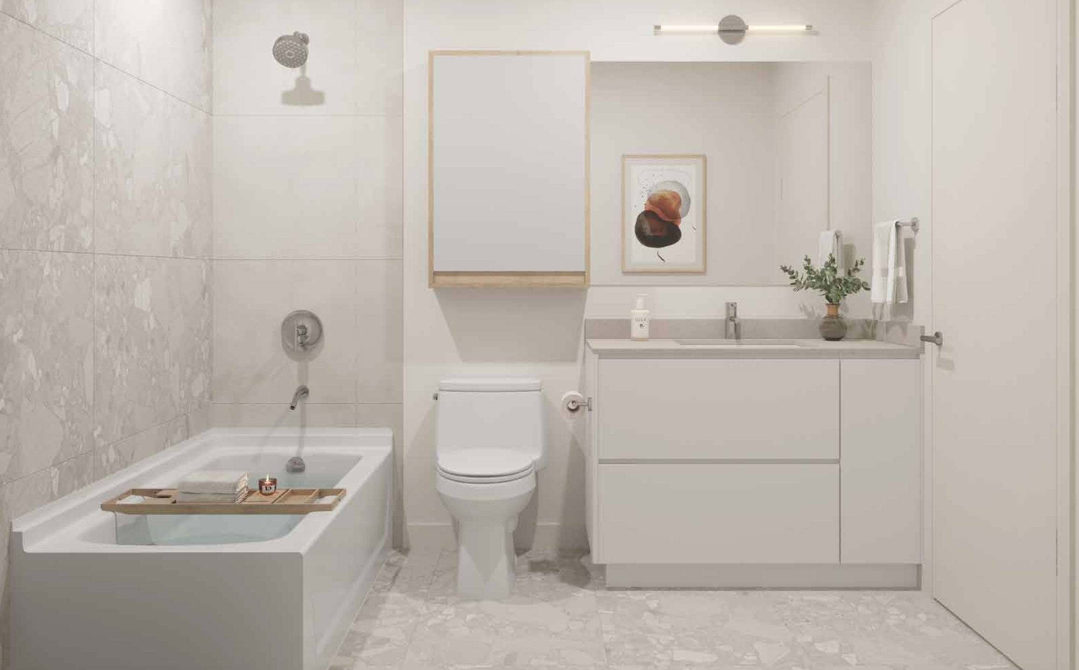
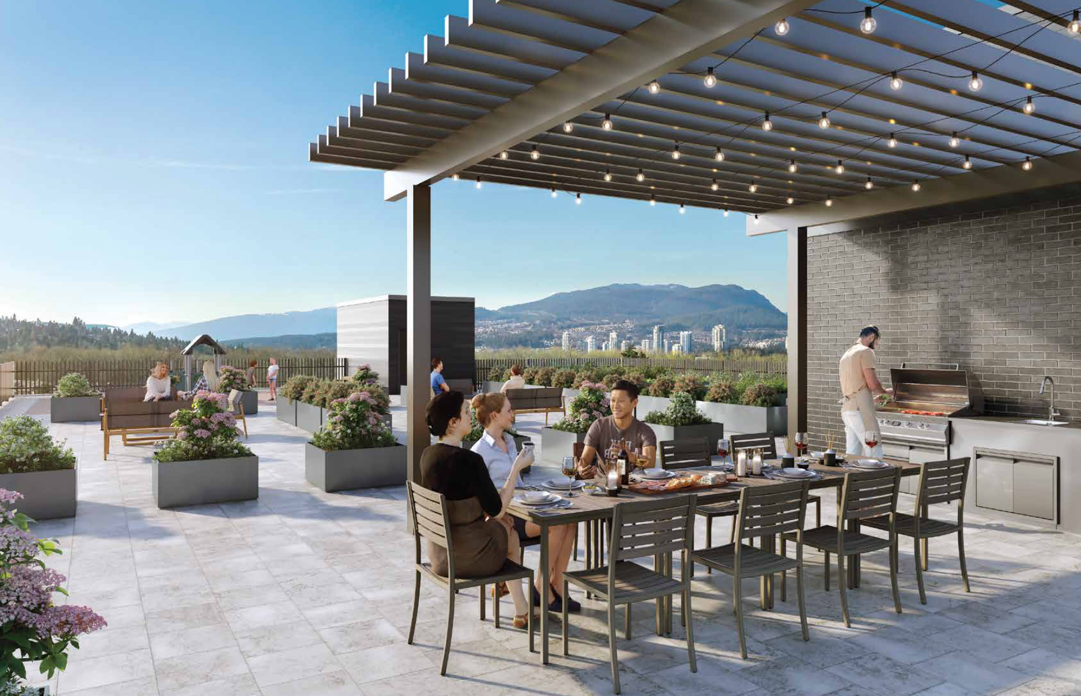
key notes
50 Homes
Home Styles: Jr. 1 Bedroom to 3 Bedroom + Den
Estimated Completion: mid 2026
Estimated Strata Fee: $0.45/square foot
1 EV-ready parking included with all homes
Extras
Heating + Cooling included
Multi-purpose room with kitchen
Rooftop terrace with children’s play area
Rooftop dining area and lounge
Community planters

![Marlow [Port Coquitlam Condos] - by Enrich Developments](https://images.squarespace-cdn.com/content/v1/55bea6aee4b0ce7aa05dd506/1696549578946-Q8UPWWVER2061U98KUUF/Screenshot+2023-10-05+at+4.32.27%E2%80%AFPM.png)