Beedie Living Presents:
Debut @ Fraser Mills - Southwest Coquitlam Condos + Townhouses
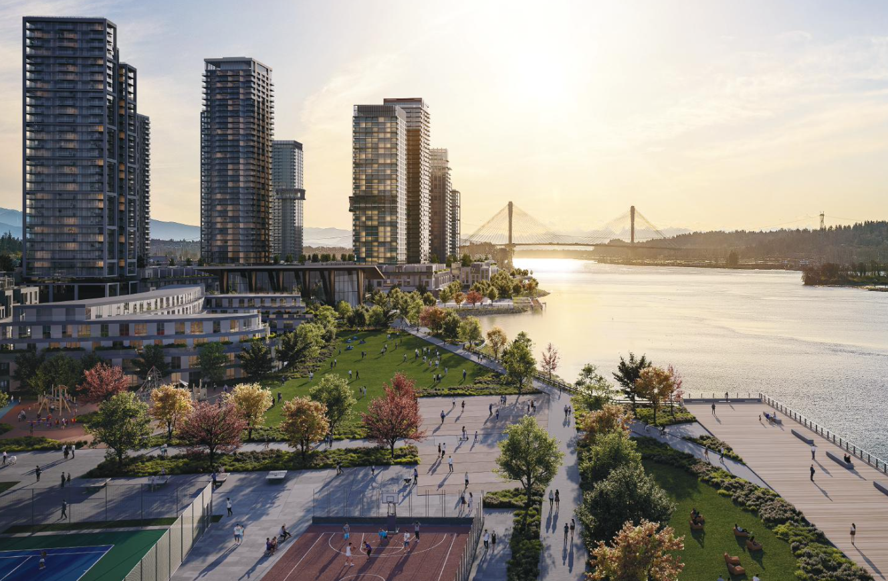
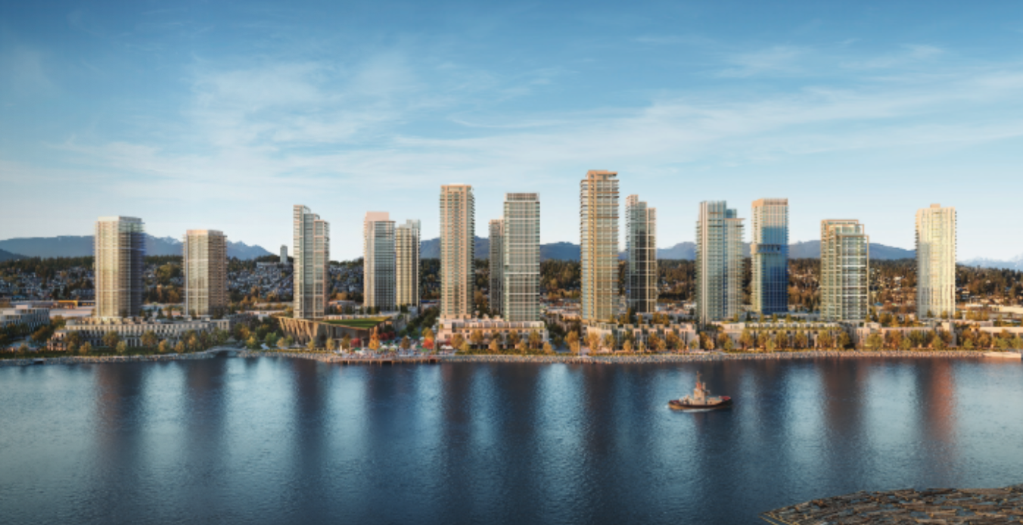
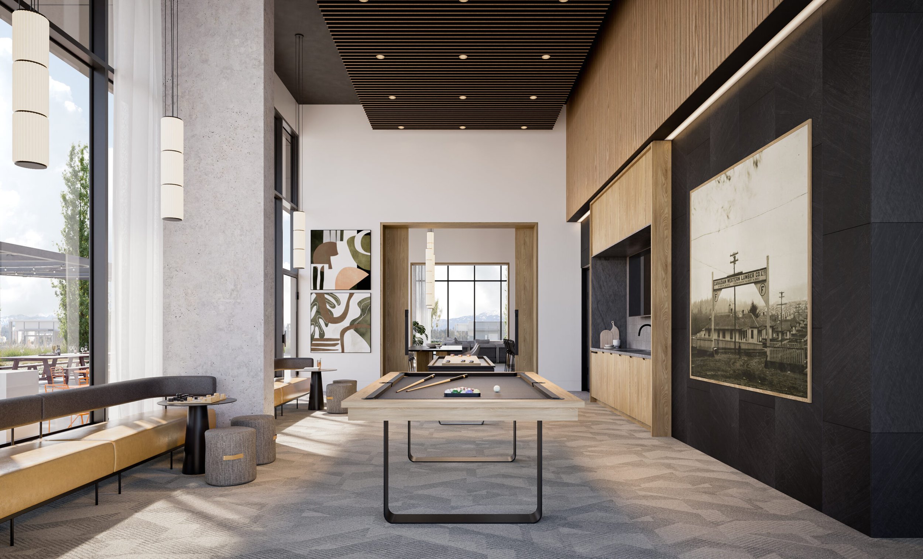
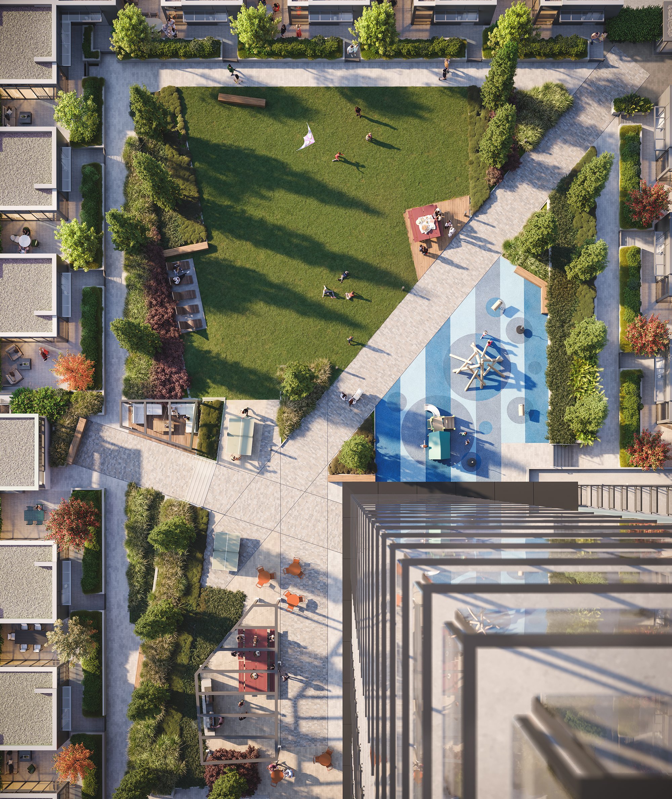
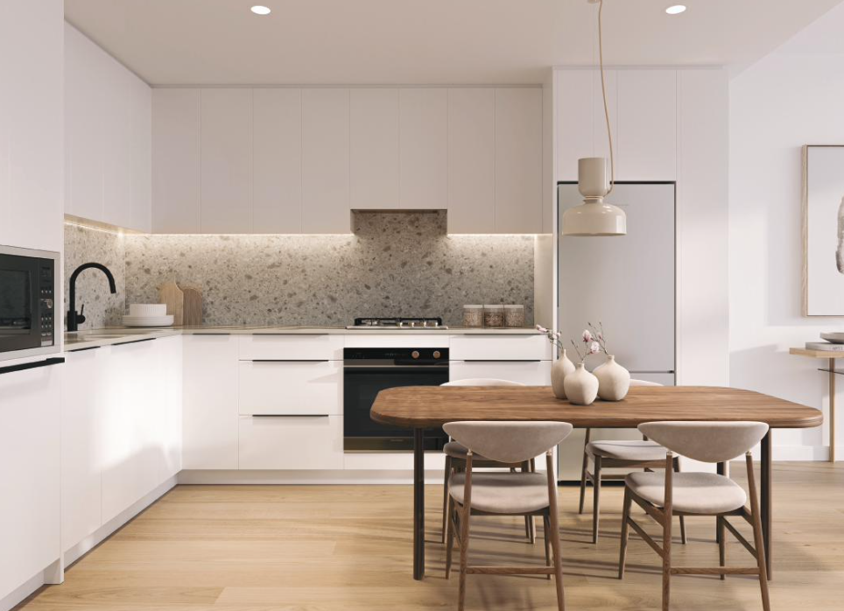
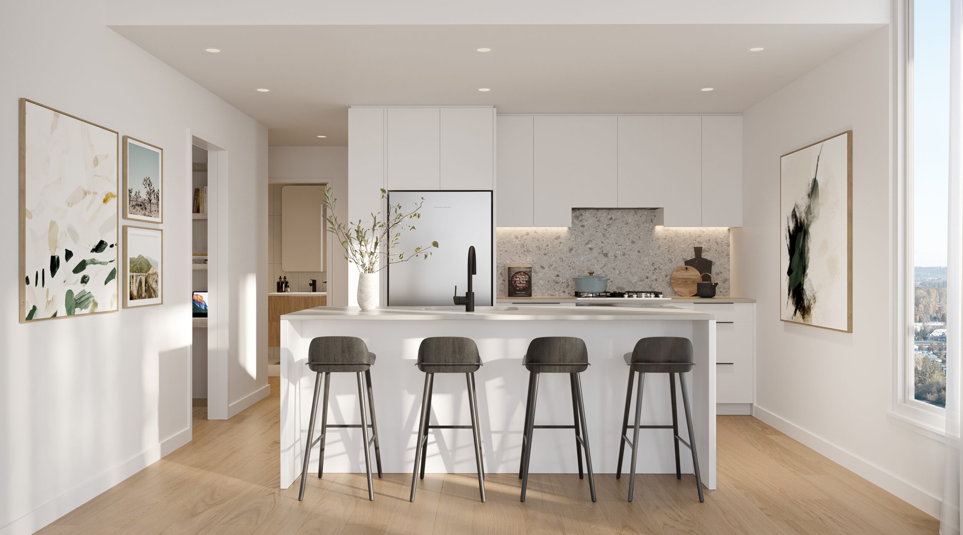
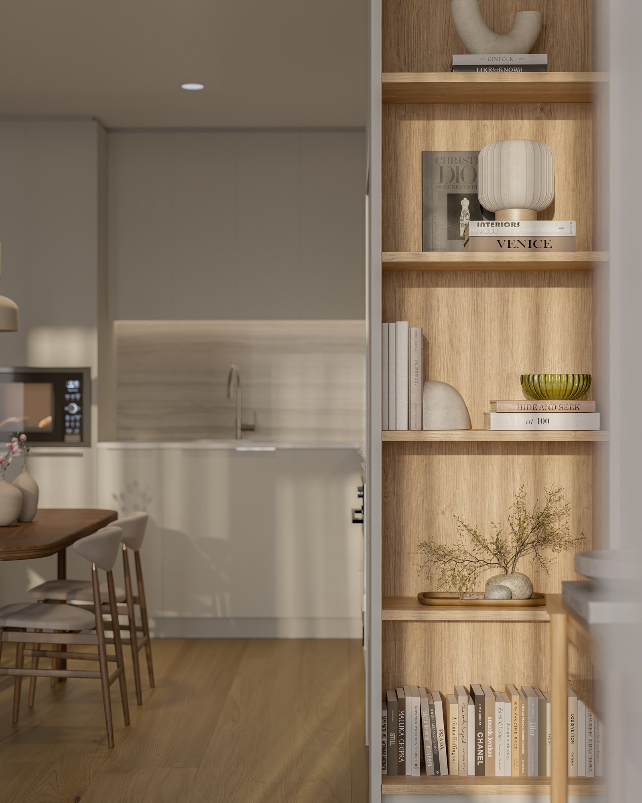
key notes
318 Homes
Home Styles: 1 Bedroom to 3 Bedroom Townhouses
Estimated Completion: Early 2028
Estimated Strata Fee: $0.51/square foot
1 EV-ready parking included with all homes
1 storage locker included with all homes
Extras
Heating + Cooling included
Lobby lounge
Co-working lounge
Guest suite
Fitness studio
Entertainment lounge with games room
Hidden speakeasy
Outdoor podium level with children’s play area, outdoor kitchen, walking look, and more

